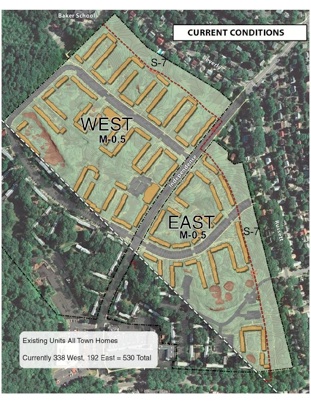Hancock Village falls in two zoning districts, M-0.5 (multifamily, floor area ratio 0.5, see below), and S-7 (single family, minimum lot area 7000 sq ft).
The major constraints limiting development at Hancock Village are:
- FAR -- floor area ratio. This is the ratio of gross floor area to gross land area. In Hancock Village, it is 0.5. Because the land area is high, FAR 0.5 permits a large floor area. Currently, it is at ~0.3. The developer’s stated goal is to reach the maximum of 0.5. This would lead to about 460 new units.
- Height -- the zoning by-laws clearly indicate at 35 ft height restriction. The developer has indicated he believes that they can obtain relief from this restriction through a special permit. However, it is unclear if this is permissible and at least a variance may be required. The Town has not stated definitively what would be needed to build higher than 35 ft.
- Parking -- currently ~ 2 spots are required per unit. The developer seeks to reduce this requirement to 1.4.
- Redistribution of density -- the land is partitioned into regions, and the developer seeks to transfer density from one side of the site to another. This would required re-zoning or a zoning overlay district.
- S-7 district -- this district is zoned for single family development, which the developer is not interested in. They would like to use the S-7 land for a parking lot/road. The Town has not clarified the type of zoning relief required for development as a parking lot/road.
- NCDC — the regulations of the Hancock Village Neighborhood Conservation District limit changes to the exterior appearance of Hancock Village to those consistent with the 1946 agreement that established the development.
When a proposal conforms to local zoning, the developer can proceed “By Right”. If the proposal does not conform, the developer seeks zoning relief. The process of obtaining and opposing zoning relief is well outlined in the “Brookline Land Use Bill of Rights”, by South Brookline resident and attorney Thomas Gallitano.
- Special Permit -- Special permits are issued to authorize specifically itemized conditional uses after weighing the benefits or detriments of a proposal.” [Handbook of Mass Land Use and Planning Law]. Special permits may be issued only for uses which are in harmony with the general purpose and intent of the Zoning By-Law and meet the specific requirements therefore set forth in the Zoning By-Law. [ZBA regulations]
- Variance -- “The variance is used to authorize an otherwise prohibited use or to loosen dimensional requirements otherwise applicable to structures. It is to be issued sparingly and only if all of the statutory prerequisites have been met.” [Handbook of Mass Land Use and Planning Law]. “A variance may be filed when, owing to circumstances relating to soil conditions, shape or topography of specific land or structures and especially affecting such land or structure but not affecting generally the zoning district in which it is located, a literal enforcement of the provisions of the Zoning By-Law would involve substantial hardship, financial or otherwise, to the petitioner or appellant, and when desirable relief may be granted without substantial detriment to the public good and without nullifying or substantially derogating from the intent or purpose of the Zoning By-Law.” [ZBA regulations].
- Re-Zoning. Re-zoning requires 2/3 vote from Town Meeting. This is a difficult standard to meet. The process is outlined here.
- Overlay districts: overlay districts can be used in certain circumstances to further restrict zoning in a district for a special purpose (such as conservation around a lake). However, in my understanding an overlay district should not be a means to loosen zoning rules. [Handbook of Mass Land Use and Planning Law]. Nevertheless, that is how there have been used in Brookline (e.g., the Fisher Hill project).
In order to promote the development of more affordable housing, Chapter 40B of MA state laws allow developers to circumvent local zoning in return for a portion of the new development being formally designated as affordable housing. In order to gain "safe harbor" from 40B, towns must have more than 10% of their housing on the "Subsidized Housing Index" (SHI). In a 40B development, all units, both formally designated affordable and market rate units, count towards the SHI.

