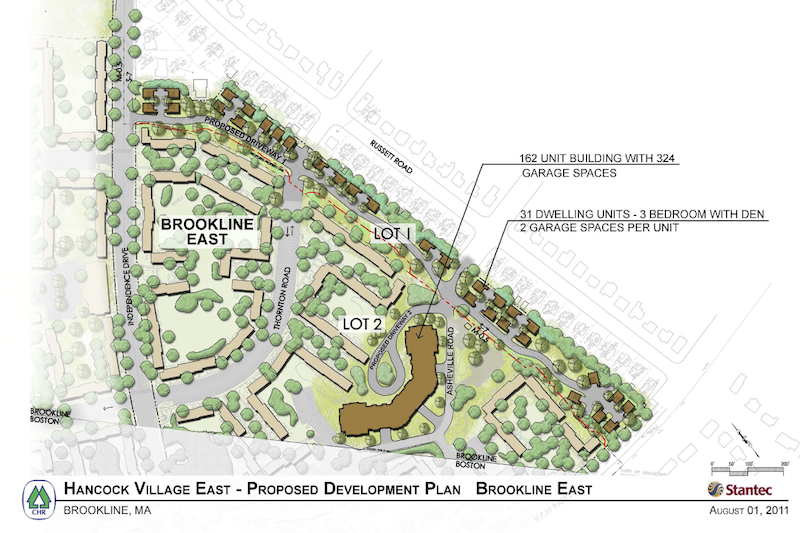June 2011 -- Hancock Village Planning Committee unanimously approved a report indicating its concern over CHR's plans to massively expand Hancock Village, threatening the Town's fiscal health, schools, and open space.
Disregarding this report...
August 1, 2011 Chestnut Hill Realty submitted formal plans to massively expand Hancock Village
CHR's plans were submitted to the Brookline Building Department. Key elements of the proposal: 31 3 BR single family homes built on the existing S-7 green space between Hancock Village and Russett Road, and 162 1 BR and 2 BR apartments located in a massive 6 story building on the Eastern (Russett Road) side of Hancock Village.
The plans require special permits at least as a major impact project, and several key elements may require a greater degree of zoning relief. The project will be presented to the Planning Board and a number of other committees. The Planning Board will then review the project and the reports of other committees and prepare an initial report. A Design Advisory Team will then be formed, which will hold a number of Design Review meetings. The DAT will issue a report to the Planning Board. CHR will then use the report to submit a formal requrest for a building permit. This will likely be denied, and CHR will then begin the process of requesting Special Permits/Variances for zoning relief from the Zoning Board of Appeals. This process will take months to years and will involve many opportunities for public input. Community presence at many of these hearings will be crucial to show the intense opposition of the community to this development. Since there is discretion in some aspects of zoning decisions, this public pressure will be pivotal.
Importantly, Chestnut Hill Realty still plans on developing the Beverly Road side of the property. They indicated publicly that this was not proposed at this time because of logistical issues.
Some of the controversial zoning issues with this current plan are:
1. Whether the "cluster housing" development is eligible for a special permit. This designation is used to build in a way to preserve green space, but the plan does not. The designation is supposed to be reserved for circumstances in which the design is ESPECIALLY suitable. Use of this bylaw is critical because it means that the dimensions of individual lots do not need to conform individually to S-7 standards -- in many places the geometry of the property would not fit a home on a conforming S-7 lot plus a road. Considering the whole parcel as one lot also permits the tiny 7.5 ft setbacks (see below).
2. Whether the access road is a driveway or a road. This is a key distinction because if it is a road then there will need to be a rear setback of 30' to abutting properties. By treating the entire parcel as one lot, it becomes a through lot with two fronts. In this situation, if there is no road within the through lot then the long boundary with abutting homes might arguably be a side lot, with only a 7.5 ft set back. If the road is considered a road, then this argument does not hold.
3. Whether the zoned height restriction of 35 ft (2.5 stories) can be interpreted to permit an 84 ft tall building (6 stories). While this sounds absurd, it is based on a confusing part of the bylaw that determines how height is measured. The interpretation of this part of the bylaw is confusing.

For a 3D walking tour of the proposed development, please follow this link.
Or for a narrated video, please see here.
