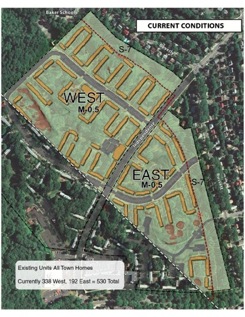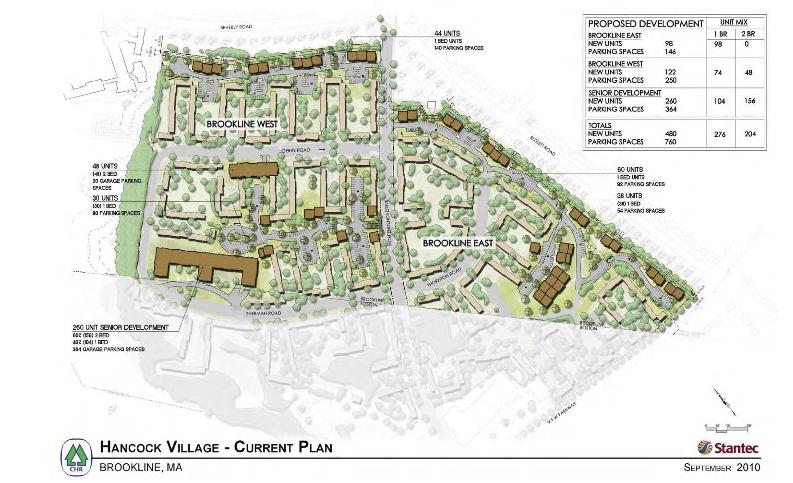
Current conditions. Click image to download larger version.
Hancock Village Development Plan 2009 -- will increase annual Town loss at Hancock village by 0.5-1M per year at least.
Brief Summary.
In Jan 2009, Ed Zuker of Chestnut Hill Realty and his architect Joe Geller present their idea to develop Hancock Village to the Board of Selectman. The Board of Selectmen assembled the Hancock Village Planning Committee. In April 2009, CHR presented their proposal for 460 new units, S-7 road/parking lots, new 3 story buildings near the S-7 border a 7 story building (200 units) near Boston line on West side, and a 4 story building (125 units) on East site. After several meetings of this committee and "listening" to community input, CHR presented a second plan in July 2009. To the communities disappointment, the revised proposal contained minimal changes, notably increasing the distance from the road/driveway to property line of 20 feet "where possible", reduction of height of buildings near S-7 to 2 stories containing only 1 BR flats, and elimination of 3 BR units. The Board of the South Brookline Neighborhood Association unanimously indicated its strong opposition to Chestnut Hill Realty's proposed expansion of Hancock Village. CHR and the Town prepared financial impact studies. Currently the Town estimates that it already loses about $2,000,000 per year on Hancock Village in expenses greater than tax revenue. The financial impact statements, which were belatedly made public in Sept. 2010, concluded that the proposed expansion would increase the net loss for the Town by between $500,000 - $1,000,000 per year. The largest cost to the Town was a projected additional 80-120 students in public schools. Given than the current Hancock Village generates over 230 students per year, this projection appears low. Therefore the cost to the Town would likely be much higher than estimated in the financial impact statements.
Click for details
Hancock Village Development Plan submitted Oct 2010
September 2010: CHR submits revised plans to Town, calling construction of 50 4 BR units on the S7 green space buffer. The development on S7 is based on the premise that it is cluster housing. A note from Selectwoman Nancy Daly indicated that CHR has submitted this to gauge the constraints on development. The Town declared it a Major Impact Project and informally ruled that it does not meet the requirements for cluster houseing, and would require several zoning variances. The correspondence is here.
October 2010: CHR submits new plans to the Town calling for 480 new units (and demolition of 12 units, for a net increase of 468 units) developed across the site, including on the buffer zone. This scenario includes 260 units of senior housing in one building (156 2-bedroom units and 104 1-bedroom units), and an additional 48 2-bedroom units and 172 1-bedroom units. The revised scenario would require a zoning change on the site, or variances. This is remarkably similar to the plan last year that was found to cost the Town 0.5-1M per year at least. However, now many of the units have been rebranded as "senior" housing. A zoning change is proposed to limit occupancy to 2 persons per bedroom. The enforceability and legality of these restrictions are a pivotal question. CHR's analysis of the financial impact assumes these key restrictions, but changes in these assumptions easily show that this plan will likely cause the Town to lose money. Interestingly, this is not the first time that CHR has tried the "Senior Housing" spin; they tried and failed using the same tact 21 years ago with plans to develop a high rise on the Boston side of Hancock Village.

click image to download larger version. This plan submitted in Oct 2010 is remarkably similar to the plan from 2009 found to cost the Town 0.5-1M per year.
December 2010: The Town released a legal analysis of restrictions based on age (senior housing) and occupancy (2 occupants per BR). In brief, it appears that senior housing is consistent with current housing law, but it is important to note that 55+ housing developments can permit up to 20% occupancy by non-seniors. Restrictions on the number of occupants per bedroom are also legal, but need to be fairly applied. Thus, application to just Hancock Village may be overturned if challenged in court. Durability of these restrictions is another important issue.
The Town also released its fiscal impact analysis of the revised CHR plan. The Town estimated that the new plan would generate 33 students but noted that this number may very well be higher. A small increase in this number would lead to an overall net loss for the Town. This analysis also noted the difficult enforcement issues with the occupancy restriction. It also points out the likely need to build increase school capacity even for 33 additional students, which would add to the Town's cost and lead to a loss for the Town. Selectmen Goldstein and Daly later acknowledged that the fiscal impact studies were flawed and that the proposal lead the Town to lose money.
The HV Planning Committee met to review the revised CHR proposal. The meeting is summarized here. Briefly, the CHR presented its revised plans, and a room overfilling with upset Brookline residents expressed their skepticism about the proposal and the fiscal impact analysis done by both CHR and the Town.
June 2011: The HV Planning Committee met to consider a final report about the Committee's findings. The report noted the community's strong concerns about CHR's proposals, and CHR's lack of responsiveness to those concerns. Among the major issues with the proposed development were the negative fiscal impacts, school crowding, and loss of open space. The draft report was unanimously approved. CHR's Joe Geller release a statement indicating that he disagreed with the conclusions and claimed that some of the statements misrepresented information presented by CHR. The Brookline Tab summary of the meeting is posted here. Chairwoman Daly put the committee on "hiatus".
